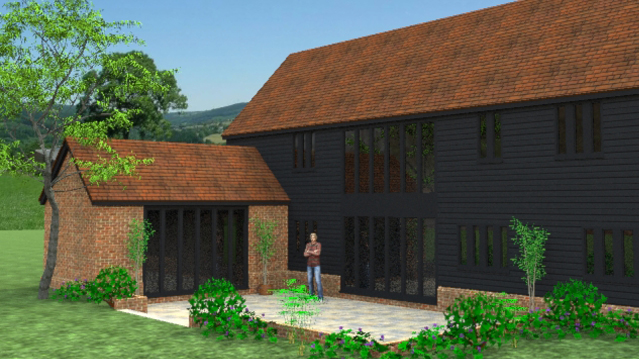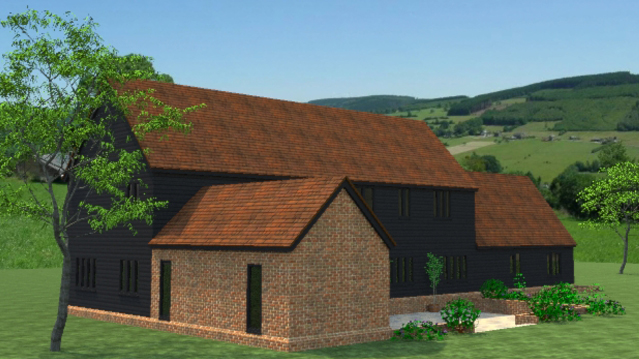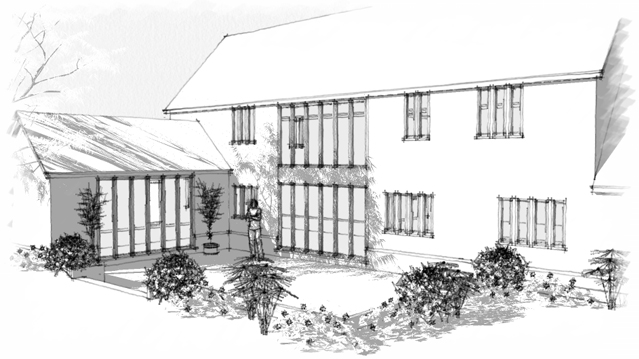Barn Conversion
3D Look produced this 3d model to accompany a planning application for an extension to a listed barn. The barn had already been converted to a dweeling in the 70's. The proposed single storey extension was to re-model the kitchen and encorporate a breakfast area. The bi-folding doors allowed the garden to come into the house to give that outside dining feel.
© 3DLook 2012


